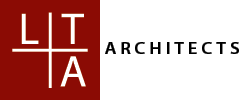North Idaho Eye Institute - Hayden
We are pleased to announce the completion of the third office of the North Idaho Eye Institute, designed by LTA Architects. Located in the downtown corridor of Hayden, ID, this stylish and modern medical office building boasts a forward-looking brand. The warm neutral tones of the welcoming interior imbue a fresh, current sensibility, while the bold chartreuse wall in the modern exam rooms adds a pop of color.
This 7,000 sf commercial facility accommodates nine exam rooms and other eye-health-related rooms, an optical and contacts department, a reception area, a large lobby, a billing department, offices, and a conference room. The design resulted from a close collaboration between LTA Architects and the North Idaho Eye Institute, ensuring that every detail was tailored to their needs.
With the increasing demand for eye care in Kootenai County, the North Idaho Eye Institute’s new office will provide a convenient and accessible location for patients. We are confident that this project will be a great success, and we are proud to have been a part of it.
